MILWAUKEE COUNTY LANDMARKS
Wauwatosa
Annunciation Greek Orthodox Church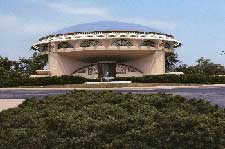
9400 West Congress Street
Wauwatosa
Landmark Designation: 1976
A small group of Greek immigrants lived on Milwaukee’s lower east side at the turn of the twentieth century. By 1914 they had built a church at Broadway and Knapp Streets which became inadequate by the end of World War II. The congregation was honored when architect Frank Lloyd Wright, whose wife was a member of the Greek Orthodox faith, accepted a commission to design their church.
What proved to be the last major work undertaken by Wright before his death in 1959 reflects his admiration for Byzantine architecture. Although he did not copy Byzantine forms, Wright suggested its features in his designs and used its traditional blue and gold color scheme. The building’s three levels are in the form of a Greek cross within a circle. The blue ceramic tile dome seems to float above the interior while resting on 345 glass spheres. On the main floor, the ancient Christian symbol of the fish is represented in the carved walnut pew-ends in the church auditorium. At the balcony level, icons are found in the colored glass of the arc-topped windows. These icons and the narthex doors with their representation of the Annunciation in “leptat” or etched glass were memorial gifts from members of the congregation.
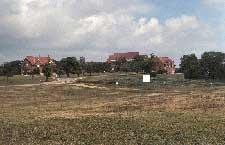 Milwaukee County School of Agriculture and Domestic Economy
Milwaukee County School of Agriculture and Domestic Economy
9722 Watertown Plank Road
Wauwatosa
Landmark Designation: 1978
In 1910, Milwaukee County’s rural population was the second largest in the state. For this reason, the Milwaukee County Board of Supervisors established a high school of agriculture and domestic economy, one of the state’s first ventures into technical education. Graduates would meet University of Wisconsin entrance requirements and would also gain education in improved methods of farming and in homemaking skills.
Alexander C. Eschweiler designed the school’s buildings including a residence hall and buildings for dairy, poultry and horticulture studies. When the school opened in 1912, Milwaukee County residents were admitted free, and non-residents paid tuition of $27 per month. The Milwaukee Taxpayer League reported in 1916, however, that the cost of the school was not justified by its small enrollment. World War I veterans increased the student body for a time, but by 1928, the county’s rural population had decreased and the school was closed. A total of 215 students had graduated from the school in two, three and four year programs.
Washington Highlands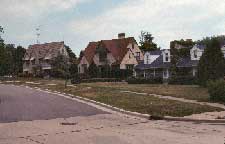
Bounded by Milwaukee Avenue, North 60th Street, West Lloyd Street and North 68th Street
Wauwatosa
Landmark Designation: 1978
Washington Highlands is regarded as one of the best preserved suburban subdivisions in the United States today. The land had been part of a 225-acre farm in the Town of Wauwatosa owned by Captain Frederick Pabst, where the brewery owner raised hops and kept fine Percheron horses. After Pabst’s death in 1904, his three children, Frederick Jr., Gustav, and Marie, formed the Washington Highlands Company to create a planned residential subdivision. Noted city planner Werner Hegemann of New York City was hired to transform the difficult topography into streets and lot sites.
Because the former farmland rises to a high point and then drops one hundred feet into a valley, Hegemann curved most of the streets around the high ground. The one straight street, a continuation of Washington Boulevard, ends in a group of large homes designed by Milwaukee’s leading architects between 1918 and 1932. To assure the aesthetic quality of the area, the Washington Highlands Property Owners Association was formed in 1918 and continues today with all residents as members.
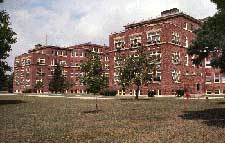 Muirdale Sanitorium (Milwaukee County Nursing Home)
Muirdale Sanitorium (Milwaukee County Nursing Home)
10437 Watertown Plank Road
Wauwatosa
Landmark Designation: 1980
In 1900, tuberculosis accounted for more than 11% of all the deaths in the United States. Muirdale Sanitorium, an isolation and treatment hospital for tuberculosis sufferers opened in 1915 on the County Institutions Grounds in Wauwatosa. The design of Muirdale, with a three story main hospital, was a departure from typical cottage-style sanitoria and soon served as a model for newer tuberculosis facilities. The hospital housed up to 700 patients in the main hospital and in individual cottages for ambulatory patients and children.
Over 10,000 tuberculosis sufferers were admitted to Muirdale between 1915 and 1936, a time when the only weapons against the disease were fresh air, bed rest and a controlled diet. When treatment with antibiotics and chemotherapy was introduced, the incidence of tuberculosis dropped dramatically resulting in the closure of Muirdale in 1970. The Administration Building later housed the Milwaukee County Nursing Home. Many of the smaller buildings on the grounds have been razed.
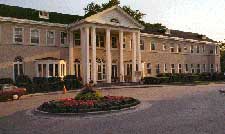 Milwaukee Psychiatric Hospital
Milwaukee Psychiatric Hospital
1220 Dewey Avenue
Wauwatosa
Landmark Designation: 1985
Milwaukee Psychiatric Hospital was founded in Wauwatosa in 1884 and was originally named Milwaukee Sanitarium for the treatment of nervous disorders. Its first site was a farmhouse on a
15-acre site. Shortly thereafter, a three-story structure was constructed and other buildings added to comprise what is today 36 acres in a natural hilly and wooded setting with a combination of both historic and modern buildings.
Throughout its history, the hospital has operated as a private (non-governmental) institution and has been a pioneer in many innovative services in the field of mental health (hydro-therapy, in-service training programs for attendants, cottage residences).
Its founder, Dr. James McBride, built the hospital upon the firm belief that open air and open country were the best medicine for mental health. At that time, these were among the few options available for mentally ill patients. He put his theories into practice on a 38-acre tract along the Menomonee River. Dr. McBride’s vision was further expanded by Dr. Richard Dewey, who introduced a revolutionary idea. Dewey’s idea, called the Cottage System, was first put into place here. It soon changed the face of mental health care across the U.S. Before long, patients from around the country were arriving to take advantage of a distinctive style of care.
As years went by and needs changed, the campus responded. Once run on a for-profit basis, the facility became a non-profit organization in 1954 and changed its name to Milwaukee Psychiatric Hospital in 1964. The Kradwell School was established in 1963. It began as a full-service educational institution for patients. It then expanded its scope beyond the campus to meet the special programming needs of school systems throughout Southeastern Wisconsin . In 1993, Milwaukee Psychiatric Hospital affiliated with Aurora Health Care. Today, it is one of the leading centers for behavioral health services in Wisconsin.
School of Nursing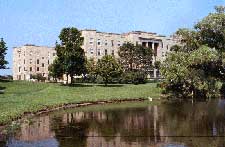
Milwaukee County Medical Complex
Wauwatosa
Razed
Landmark Designation: 1989
The Milwaukee County School of Nursing Nurses’ Residence was selected for landmark status, not only for its architectural significance but also for historical purposes. It was one of the oldest nursing schools in the country that was still active. The brick, multi-story building’s style was an important example of an architectural style of its time on a unique site. It was 1930s institutional: simple, functional and attractive with many examples of Old World craftsmanship. It was elegant in its accoutrements – arched windows, dentil trimmings and stone pillars. Its first floor large assembly room and gracious reception rooms were richly decorated.
The 60-year old building was demolished in 1992 because of the prohibitive costs of rehabilitating the building and the need for the county to meet Wauwatosa codes for parking requirements. Although the building was structurally sound and well maintained, it was not efficient for operating a sound nursing education program. Asbestos removal — a major but necessary expense — needed to be undertaken before the demolition could begin. The building was replaced by a $4.8 million parking structure to be used by visitors to the new ambulatory care facility.
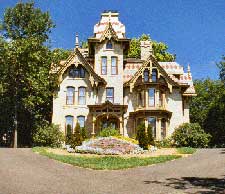 Fisk Holbrook Day House
Fisk Holbrook Day House
8000 Milwaukee Avenue
Wauwatosa
Landmark Designation: 1990
“Sunnyhill Home,” presumably designed by Milwaukee architect James Douglas around 1874, was one of three homes built for Dr. Fisk Holbrook Day, one of Wauwatosa ’s most cultured and prominent pioneer citizens. Dr. Day was a physician for the County Hospital , the Poor Farm, and the Insane Asylum. He also had an extensive private practice and was a nationally renowned geologist.
The house, an official Wauwatosa landmark, is an old Gothic villa beautifully situated on a spectacular 8 ½ acre wooded lot, the largest residential lot in the City of Wauwatosa. This “Brown and Mower” lot cost $425 in 1864. It is architecturally significant with a stable / barn, two grass tennis courts and vegetable and flower gardens. Not only is the house set high on a hill, but its tower is a full five stories higher. The tower was much more than an ornament on the house. It was used as an observatory by its owner who had a strong interest in astronomy.
In addition to astronomy, Dr. Day, who came as close as anyone in Wauwatosa history to being a true “Universal Man of the Renaissance,” had a serious interest in architecture, botany, geology and paleontology. He was a member of many medical and scientific societies, gave lectures, wrote for publications and entertained countless professionals in his home. Today, his fossils and geological specimens can be found in collections at the Smithsonian Institution and Harvard University .
When Sunnyhill was built in 1874, one room, known as the “Cabinet Room,” was a small natural history museum, a place where Dr. Day kept his tall wood and glass display cases. His fossil collections were so impressive that scientific societies came to see them from around the country.
In 1886, Dr. Day had the Sunnyhill property subdivided into six lots. The house was centered on the largest lot with 400 feet of frontage on the road. After his death in 1903, more of the land was sold and the lot size was reduced from 1,060 to its present 250 feet. The house was converted into a multi-family residence and office.
In the early 1930s, the house was abandoned and partially boarded up. Vandals destroyed two original porches, several fireplaces and the black walnut circular staircase. In 1979, Miss Florence Rust purchased the old mansion and restored it to its original Victorian elegance complete with gracious landscaping. It has since had several owners.
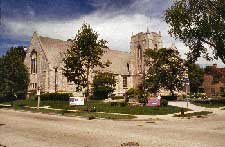 Underwood Memorial Baptist Church Buildings
Underwood Memorial Baptist Church Buildings
Present Church: 1916 Wauwatosa Avenue
Former Structure: currently Latvian Evangelical Holy Trinity Lutheran Church
Original Building: Now in Wauwatosa Cemetery
Landmark Designation: 1991
These three buildings erected by Underwood Memorial Baptist Church represent a historic church group whose three buildings are still standing and in use. They served the spiritual needs of a congregation noted for its social concerns since 1852. The buildings are: the present church at 1916 Wauwatosa Avenue; a former structure now occupied by the Latvian Evangelical Holy Trinity Lutheran Church, 1853 North 75th Street; and the first building, a classic Greek Revival structure now situated in Wauwatosa Cemetery.
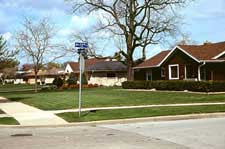 Wauwatosa Ranch House District
Wauwatosa Ranch House District
Bounded by West Wisconsin Avenue and West Wells Street and North 72nd and North 74th Streets
Wauwatosa
Landmark Designation: 1993
The Wauwatosa Ranch House District was designated a Milwaukee County Landmark in recognition of its historic and architectural significance. The district was recognized as a unique area composed entirely of ranch style houses constructed during the 1950s when this building style was in its heyday.
Wauwatosa Woman’s Club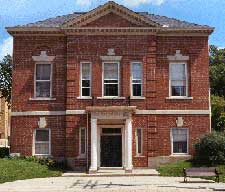
1626 Wauwatosa Avenue
Wauwatosa
Landmark Designation: 1997
The clubhouse of the Wauwatosa Woman’s Club was constructed in 1924-25. Its local significance lies in its being a fine example of the Colonial Revival style of architecture. It represents the Yankee background of many of its members during its first three decades as a women’s club, a period when people still remembered its origins as a Yankee community.
The Club’s location was determined by a gift of land from a mid-19th century pioneer who had been a major force in the last decade of the century in fashioning an urban center out of a rural farm community. The site on Wauwatosa Avenue , the city’s main thoroughfare, is a few blocks away from the settlement of 1835 which evolved into a “village” long before it was incorporated as a municipality. The donor of the lot obliged the Club to design a museum within the building celebrating the role of Wauwatosa ’s pioneers.
The Woman’s Club also is significant for its social history. Before the construction of the clubhouse, the Club had become a social center for the women of Wauwatosa , providing opportunities for self-improvement and intellectual growth and service to the community.
Later, as men developed business organizations and luncheon clubs, the Club stood as a rare facility where women could hold organized social activities, a function which it continues to provide today. The completion of the building in 1925 stimulated Club members in many ways and the Club’s influence may be said to have peaked along with its membership rolls a half century later.
Kneeland-Walker House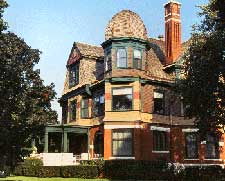
7406 Hillcrest Drive
Wauwatosa
Landmark Designation: 2000
This house was built in 1889-1890 by Norman L. Kneeland, a New York native, who moved to Milwaukee with his wife Carrie Baker after a brief service in the Civil War. When city development expanded faster than this farmer liked, he sold his property, which is today part of Washington Park, and opted for the Village of Wauwatosa as an ideal place to retire. During his retirement, Kneeland turned to civic involvement serving as an alderman and as president of the Common Council. In 1911, the home passed to the hands of Norman’s son David, one of Wisconsin’s famous lumber barons.
The house was sold six years later by David Kneeland’s widow Cornelia to Emery Walker, an inventor and engineer. During the Walker years, the 1.5 acre grounds remained a high priority with an apple orchard, formal English garden and horses. Maintaining the home, as well as undertaking remodeling projects such as the installation of an elevator in 1945 for Emery’s seventy year old wife Mabelle, were ongoing endeavors.
The Wauwatosa Historical Society purchased the elegant Kneeland-Walker House in 1987 because of its historical and architectural significance and has lovingly maintained the building through the years. The house is the finest example of the Queen Anne style architecture, arguable the best in Wauwatosa. The three-story home features a porte cochere on the west, a tower on the southeast corner, and a hipped roof with gable dormers. The exterior is finished with red brick, clapboard, and coursed wooden shingles. The exterior features the original jewel-tone colors, determined through careful research and paint testing. This house has retained much of its original integrity such as the irregularity of massing, and the variety of wall textures, roof structures and wall projections, and its maintenance has remained true to its original condition.
The house, the largest residential property in Wauwatosa was admitted to the National Register of Historic Places in 1989.
Thomas Benjamin Hart House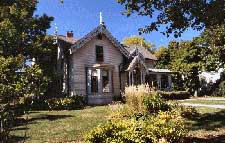
1609 Church Street
Wauwatosa
Landmark Established: 2003
Between 1874 and 1885, this home was the residence of Thomas Hart and his wife Nancy Boyden Hart, both originally of Bristol, Connecticut. Hart was a saw and grist mill operator in the pre-Wauwatosa settlement of Hart’s Mill who took advantage of the abundant supply of trees, which he converted into lumber for construction. Thomas Hart moved into the home at the age of 74 and the couple spent their retirement years here.
Located on Church Street, the oldest residential street in Wauwatosa, this Gothic Revival house and barn are noteworthy for the nine ornate barge boards in six different patterns. The delicate designs are in lace, clover, oak, floral, trifiol and quadrefoil shapes. Thought to have been built by Cortland D. Rose in 1858, the original house was probably a T-shaped two-story dwelling but has undergone significant changes during the past 128 years under the occupancies of the house’s various owners.
The house was sold in 1910 by the Hart family to the Foller family and then again in 1923 to Dr. Stanley Seeger, the Chief of Staff at Columbia and Children’s Hospital. The longest ownership was by Harold and Ruth Hempe who made some additions. In 1982, Roy and Mary Jo Cole purchased the home and worked for ten years restoring the interior and exterior as well as the barn. The exterior has been returned to its original color of bright mustard yellow with cream barge board and gray, brown and white trim.
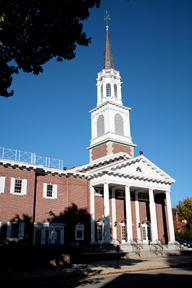 First Congregational Church of Wauwatosa
First Congregational Church of Wauwatosa
1511 Church Street
Wauwatosa
Landmark Designation: 2007
The First Congregational Church of Wauwatosa is the oldest church organization in Milwaukee’s oldest suburb. Begun in 1853 as a humble white clapboard building on this lot, the church has seen numerous additions and remodelings. The present structure, designed by architect Edwin O. Kuenzli, was begun in 1919 and enlarged in 1959. The 1853 sanctuary was incorporated into the west end of this building as a social and meeting hall. The steeple is an almost exact replica of the Christopher Wren-inspired tower on the celebrated Congregational Church in Williamstown, Massachusetts. The First Congregational Church of Wauwatosa was designated an official Milwaukee County Landmark in recognition of its historic and architectural significance.
Milwaukee County Cemeteries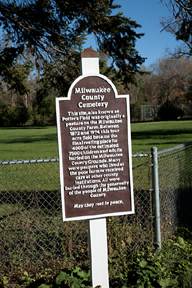
County Grounds
Wauwatosa
Landmark Designation: 2007
From 1872 until 1974, Milwaukee County provided burial for the poor, the destitute and the marginalized in one of four cemeteries located on the Milwaukee County Grounds. Alternately known as the “Poor Farm Cemetery,” “Almshouse Cemetery,” and “Potter’s Field,” two of these burial grounds were located north of Wisconsin Avenue and two others were situated north of Watertown Plank Road at about 87th Street. The former were in use from 1872 until 1925, while the latter were utilized from 1925 until 1974. Over 6,000 names are listed in “The Register of Burials for the Milwaukee County Poor Farm,” which covers most of the period the cemeteries were in active use. The Milwaukee County Cemeteries on the Milwaukee County Grounds in Wauwatosa were designated official Milwaukee County Landmarks in recognition of their historic significance.
Little Red Store 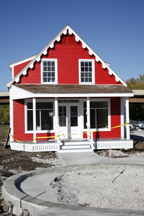
7720 Harwood Ave.
Wauwatosa
Landmark Designation: 2008
The oldest commercial building in Wauwatosa, the Little Red Store was built in 1854 by Dr. Levi Halsted in the center of the village at the intersection of the Plank Road, the Menomonee River and the railroad. It served as the community’s first railroad depot and express office, and it remains the oldest standing post office building in Milwaukee County. The Little Red Store was designated a city landmark by the Wauwatosa Landmark Commission in 1978 and a historic structure under the city’s historic preservation ordinance in 1998. The property is designated for its historic significance.
















