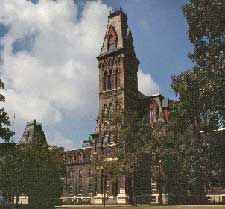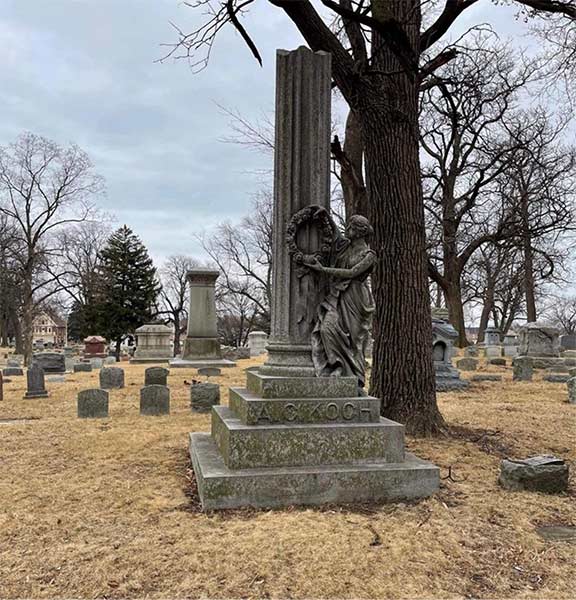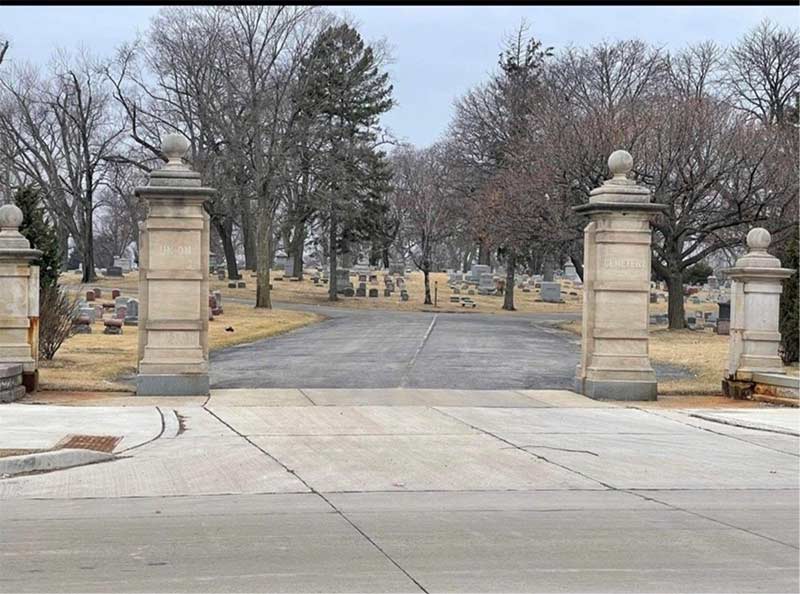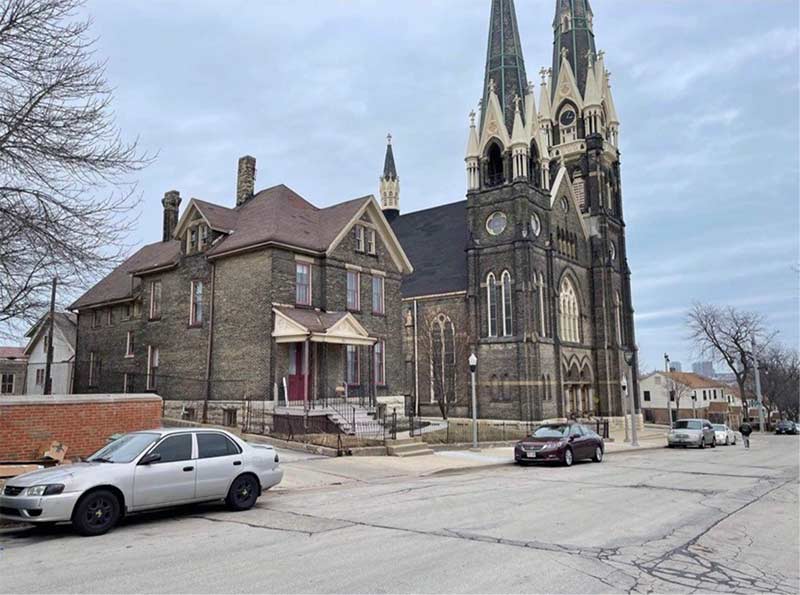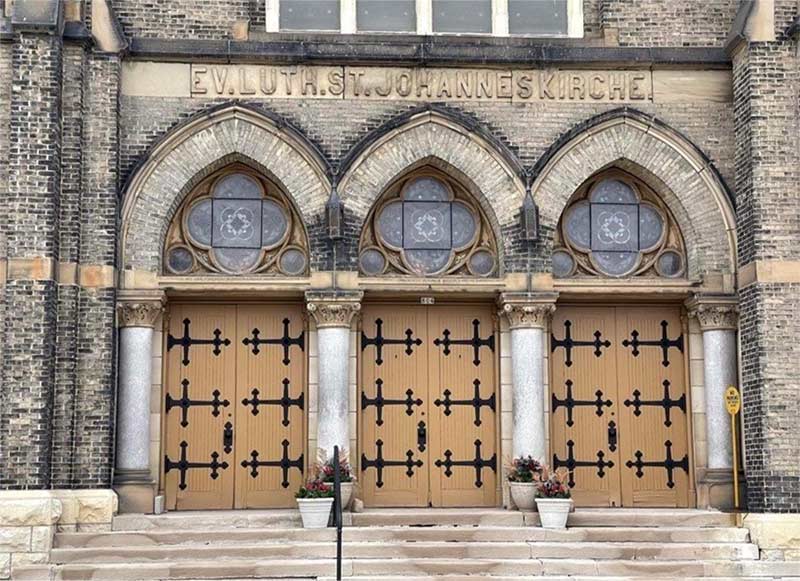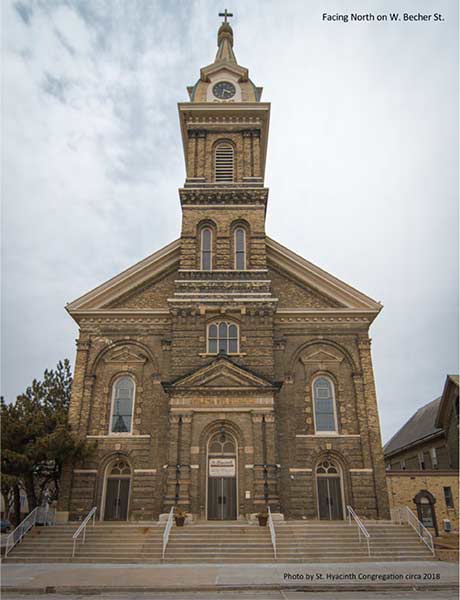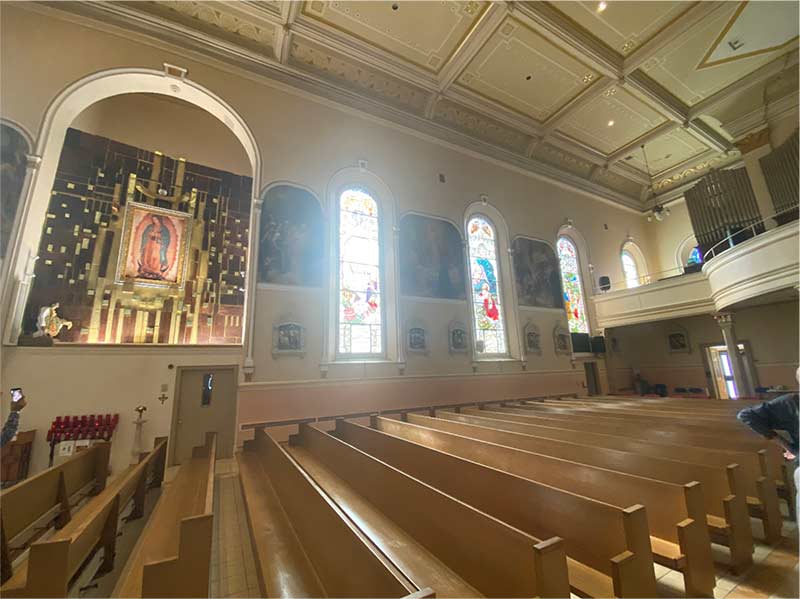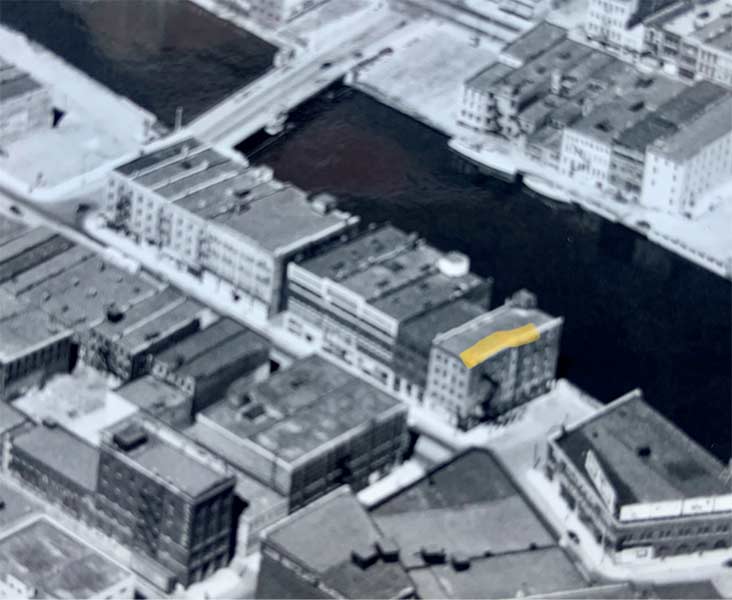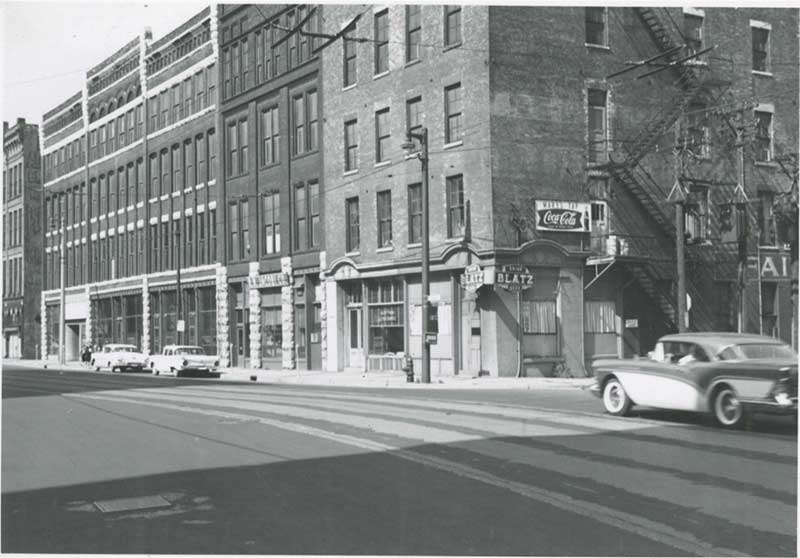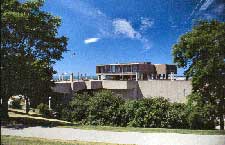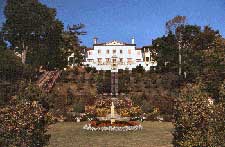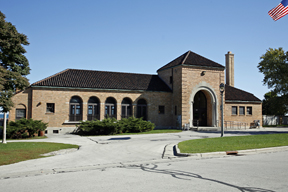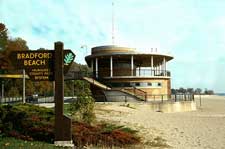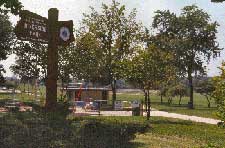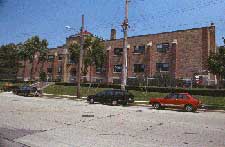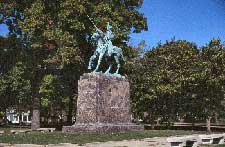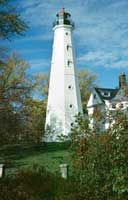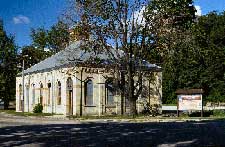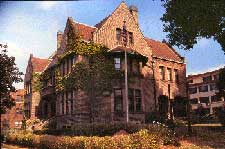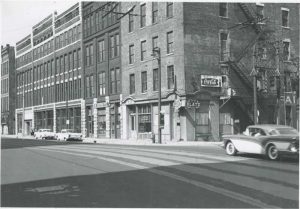MILWAUKEE COUNTY LANDMARKS
City of Milwaukee
Milwaukee County Courthouse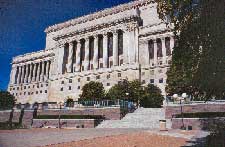
901 North 9th Street
Milwaukee
Landmark Designation: 1976
Milwaukee County’s first two courthouses were located east of the Milwaukee River in today’s Cathedral Square. The choice of a west side location on North Ninth Street for a third courthouse was a controversial one, but the land was acquired and the cornerstone laid in 1930. The courthouse serves as the western anchor of the Civic Center which reaches down Kilbourn Avenue to City Hall. The winner of the national architectural competition was Albert Randolph Ross, whose $10 million design features huge Corinthian columns. The Milwaukee County Courthouse which was completed in 1931, houses the county and circuit courts, the offices of the County Executive, Board of Supervisors, Register of Deeds, and many other branches of county government.
National Soldiers’ Home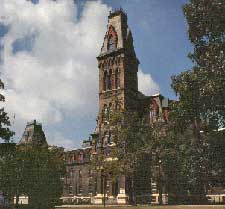
Veterans Administration Center
Milwaukee
Landmark Designation: 1976
Congress established the National Asylum for Disabled Volunteer Soldiers in 1865 and decreed that branches of the Asylum be located throughout the country. In Milwaukee, a small home for disabled Civil War soldiers was already open. Its backers helped persuade officials to locate the Northwestern branch of the National Asylum here when they offered to contribute the proceeds from the sale of their facility. Land was purchased in the old Town of Wauwatosa and the first veteran was admitted on May 4, 1867.
Early patients were housed in farmhouses until the main building, designed by Edward Townsend Mix, was completed in September, 1867. Additions were made to this structure in 1876 and 1888. The Ward Memorial Theater opened in 1882 and a chapel was built two years later. It was originally expected that the Soldiers’ Home would eventually become a public park, but veterans of later wars also required the facility’s care. In 1930, the U.S. Veterans Administration assumed responsibility for the Soldiers’ Home.
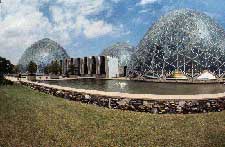 Mitchell Park Horticultural Conservatory “The Domes”
Mitchell Park Horticultural Conservatory “The Domes”
524 South Layton Boulevard
Milwaukee
Milwaukee Landmark Designation: 1981
Known to Milwaukeeans as “The Domes,” this horticultural conservatory designed by Donald L. Grieb was completed in 1967. The complex conoidal structures consist of triangular, diamond, and hexagonal shaped sections welded together on a pre-cast concrete framework. An outer layer of glass and aluminum ensures maximum sunlight. The domes are 140 feet in diameter and 85 feet high. Widely differing climates are maintained in the Tropical Dome with an 85% relative humidity, and the Arid Dome with a 35% humidity, in which the flora of these areas flourish. Seasonal displays of flowers and trees take place in the Show Dome.
Mitchell Park was established in 1889, and the first horticultural conservatory there was built in 1898. More than 350,000 persons visited that site annually until it was razed in 1955. Mrs. Lyndon B. Johnson officially opened the new conservatory as part of her “Keep America Beautiful” campaign. In 2008, while undergoing repair or replacement of glass in the Domes, a special lighting system was installed to highlight the structures at night.
Richards Street Armory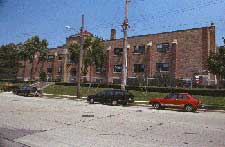
4108 North Richards Street
Milwaukee
Landmark Designation: 1987
Like the Whitefish Bay Armory, the Richards Street Armory was designed by Shorewood architect Henry C. Hengels, who was appointed State Architect for Wisconsin in 1920. The Richards Street Armory was constructed as a replacement for the Shorewood Armory, and both the National Guard infantry and cavalry units were relocated to the new facility in 1929. It was recommended for designation as a Milwaukee County Landmark in conjunction with the Whitefish Bay Armory because the two building were believed to be the oldest National Guard facilities in Milwaukee County and, as a result, possessed notable historic significance with regard to the role of the citizen soldier in local, state and national history.
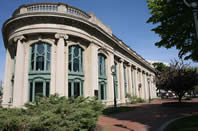 Milwaukee County Historical Center
Milwaukee County Historical Center
910 North Old World 3rd Street
Milwaukee
Landmark Designation: 1988
This elaborately detailed neoclassical revival structure was completed in 1913 after two years of construction for the Second Ward Savings Bank on the corner of West Kilbourn Avenue and North Third Street. An early financial institution, the bank was reorganized in 1866, eleven years after its incorporation. Among its board members were the famous brewers, Phillip Best, Valentine Blatz, and Joseph Schlitz which led to its moniker, the “Brewers’ Bank.”
Purchased by the First Wisconsin National Bank in 1928, a long tradition of banking service continued in this “temple of commerce” for another 37 years. In 1965, the bank turned the building over to Milwaukee County specifically for use by the Milwaukee County Historical Society as a center for the study of local history and a headquarters for the activities of the Society.
The building’s architecture is in the French Renaissance style. The entire interior finish is black and white Paranozzo Italian marble. There are six massive vaults located in the basement, main floor and mezzanine levels of the building that never fail to generate awe and amazement. The one located in the south end of the building has a door and vestibule weighing 27 ½ tons, while the door and frame of the safe deposit vault in the basement weighs 42 ½ tons.
The total cost of the structure was $400,000, a very substantial amount for that time. The largest single expenditure of $75,000 was for the doors, frames and other fixtures for the six vaults. Over 600 pilings, each a foot in diameter, were needed to carry the immense weight of this huge building.
In addition to being a City of Milwaukee and Milwaukee County Landmark, the Milwaukee County Historical Center has also been listed on the prestigious National Register of Historic Places.
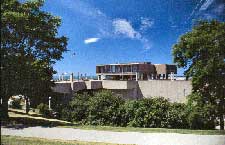 Milwaukee County War Memorial
Milwaukee County War Memorial
750 North Lincoln Memorial Drive
Milwaukee
Landmark Designation: 1988
After World War II, several women’s groups began looking for a suitable memorial for the war dead. After several years, plans for a center on the shore of Lake Michigan took shape which included a veterans’ building, music hall and art center. Because of funding problems, it was eventually decided that a single building would house just the county veterans’ organizations and an art center. The Milwaukee Art Institute, Layton Art Gallery and the Milwaukee County War Memorial Development Committee worked jointly to build this facility with the motto, “To honor the dead by serving the living.”
Famed Finnish architect Eero Saarinen designed the building with Maynard Meyer of Milwaukee as associate architect. Saarinen’s unique design for a floating cruciform with cantilevered portions created excitement in the community, and is now considered a classic in the development of modern architecture. The building was designed so that its lower portion would provide room for exhibitions and classes.
Construction began in 1955 and the building opened in 1957 when the Milwaukee Art Institute and Layton Art Gallery merged their collections and projects to form the Milwaukee Art Center. A tiled mosaic was also added to the building façade that year. Designed by Wisconsin artist Edmund Lewandowski, its intricate pattern of Roman numerals commemorates the years of World War II and the Korean War.
In the late 1960s, Peg Bradley, wife of Harry Lynde Bradley who co-founded the Allen-Bradley Company, offered her entire collection of more than 600 modern American and European artworks to the Museum. She also made a $1 million challenge to the people of Milwaukee for an addition to the Art Center. By 1970, this challenge was more than met. $7 million was raised and plans were drawn by architects Kahler Fitzhugh Scott of Milwaukee. In 1975, the new addition, including the Bradley Galleries, was opened. It houses much of the Museum’s collection and changing exhibition galleries. The Museum also added amenities such as a theater, educational center and a small restaurant. A post-modern addition, designed by Spanish Santiago Calatrava, was completed in 2001.
Riverside Park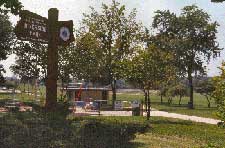
Oakland Avenue
and Newberry Boulevard
Milwaukee
Landmark Designation: 1988
One of the first five sites purchased by the Milwaukee Board of Park Commissioners in 1890, River Park – as it was originally called – was described as “a picturesque little tract cuddled down in the valley of the Milwaukee River above the dam, its location such that ample opportunities for boating in the summer and skating in the winter are afforded.” Along with Lake Park and Washington Park, Riverside Park benefited from the skills of landscape architect Frederick Law Olmsted, who designed New York City’s Central Park and who was hired by the Park Board to provide similar services for Milwaukee. Although Riverside Park was originally divided in two by the Chicago and Northwestern Railroad tracks, a culvert beneath the railroad right-of-way provided safe passage from one section of the park to the other for visitors. The park was officially named Riverside Park by the Milwaukee Board of Park Commissioners in 1900. The property was designated for its historic significance.
Flushing Station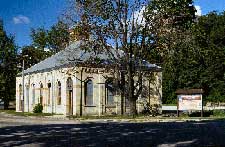
McKinley Marina Park
1701 N. Lincoln Memorial Dr.
Milwaukee
Landmark Designation: 1990
One of Milwaukee ’s newest businesses has taken one of the city’s oldest buildings, the Milwaukee River Flushing Station, and created a coffee shop. The Flushing Station, built in 1888 and home to a water pump that was once the largest in the world, is now occupied by the Alterra Coffee House on the Lakefront which opened in September 2002.
The product of a partnership between Alterra Coffee Roasters and the Milwaukee Metropolitan Sewerage District (MMSD), the coffee shop offers gourmet coffee, pastries, and meals in a building that has already won preservation awards from the American Society of Mechanical Engineers and from the Milwaukee Historic Preservation Commission.
The design includes an “education center” with displays on storm water runoff and pollution, as well as a model of the deep tunnel system administered by the MMSD. The delightful combination of a modern coffee shop with a century-plus old building shows the commercial adaptation of a historic building at its best.
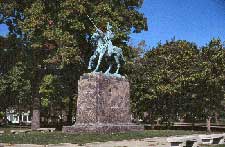 Milwaukee County Park Statuary
Milwaukee County Park Statuary
Milwaukee, Cudahy and Hales Corners
Landmark Designation: 1997
Fifteen outdoor sculptures honoring notable personages related to the heritage of Milwaukee citizens or identifying historical themes significant to the development of the area were dedicated at sites within the Milwaukee County Park System between 1881 and 1996. The sculptures designated for their historic significance include the following:
- Robert Burns (1909) – Franklin Place Triangle
- Leif, the Discoverer (1887) – Juneau Park
- Pledge Allegiance (1991) – O’Donnell Park
- Immigrant Mother (1960) – Cathedral Park
- Pere Jacques Marquette (1987) – Pere Marquette Park
- Solomon Juneau (1887) – Juneau Park
- General Thaddeus Kosciuszko (1905) – Kosciuszko Park
- Commerce (1881) – Jackson Park
- Casimer Pulaski (1932) – Pulaski Park, Cudahy
- Goethe – Schiller (1908) – Washington Park
- Patrick Cudahy (1965) – Sheridan Park
- Reflecting Pool Statuary (1936) – Boerner Botanical Gardens, Whitnall Park
- Garden Statuary (1936) – Boerner Botanical Gardens, Whitnall Park
- Christian Wahl (1903) – Wahl Park
- Erastus B. Wolcott (1920) – Lake Park
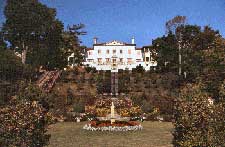 Villa Terrace Decorative Arts Museum
Villa Terrace Decorative Arts Museum
2220 North Terrace Avenue
Milwaukee
Landmark Designation: 2004
The Villa was designed and built for Mr. and Mrs. Lloyd R. Smith by David Adler in 1923. David Adler, a native of Milwaukee, who studied architecture at the Ecole des Beaux Arts in Paris, is known for his home restoration projects. Balance and symmetry are seen throughout the home and garden. The cloistered court features slating and an intricate mosaic of black and white pebbles from nearby Lake Michigan.
Many aspects of the Villa are reminiscent of 16th century Italian villas, including the Italian barrel tiled roof and the whitewashed warm pink brick exterior walls, which were quarried and carved in Italy. A vaulted veranda is supported by simple Tuscan columns. Italian grilled windows and an intricately patterned brick pavement lead to the front entrance. The entrance hall has a circular stairway with no central support in the traditional 16th century Italian manner. Milwaukee’s Cyril Colnik’s elaborate wrought- iron stair railings and entrance gates show his superb skills as a craftsman. The great hall has a stenciled beam ceiling of Georgian cypress. The Renaissance Garden, an official project of “Save America’s Treasures” has been open since 2002. The house was deeded by the family to Milwaukee County in 1966 for use as a decorative arts museum. The mansion also houses an art reference library.
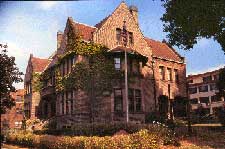 Charles Allis Art Museum
Charles Allis Art Museum
1801 North Prospect Avenue
Milwaukee
Landmark Designation: 2004
This museum was originally the home of Charles Allis, the former president of Allis-Chalmers Corporation. He and his wife Sarah amassed a unique art collection which they housed in this Tudor-style mansion. Designed by Alexander Eschweiler and completed in 1911, it is a rare intact example of a high-style Milwaukee mansion of the Edwardian period. Eschweiler was Milwaukee’s premier architect of the first quarter of the 20th century. He was educated at Cornell University and designed numerous mansions in the North Point Historic District, North Lake Drive and many country houses.
The simplified Tudor style is characteristic of Eschweiler’s work utilizing red brick with simple decorative details. In 1998, the community enhanced the Allis gift by contributing $1.4 million for the construction of the Margaret Rahill Great Hall. Designed by Uihlein/Wilson Architects, the Great Hall triples the space available for Museum programming, community use and private rentals. The bulk of the lavish interior has been meticulously preserved and includes examples of Louis Comfort Tiffany glass, hand-tooled wallpaper and ornate marble and plaster work. The mansion was bequeathed to the public with its original furnishings and art collection. The permanent collection includes nineteenth-century French and American paintings, Chinese and Japanese porcelains, Renaissance bronzes and much more. Highlights include pieces by Rosa Bonheur, Winslow Homer and several French Barbizon works. The museum is a rich cultural institution serving the community though exhibits and programs.
North Point Lighthouse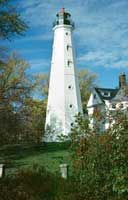
Lake Park
Milwaukee
Landmark Designation: 2005
The North Point Lighthouse was originally built in 1855. The lighthouse was rebuilt due to shore erosion in 1888 and raised to reach above the tree line in 1912. The North Point Light played an important role in Milwaukee’s maritime trade for over 120 years, remaining in use until decommissioned in 1994. The 74-foot tower has been listed on the National Register of Historic Places since 1984 and on the Register of Historic Lighthouses since 1980. The North Point Lighthouse Friends finished restoring both the lighthouse and the keeper’s quarters in 2007. The property was designated for its historic and architectural significance.
Bradford Beach Bathhouse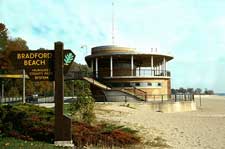
1750 N. Lincoln Memorial Drive
Milwaukee
Landmark Designation: 2005
The Bradford Beach Bathhouse was designed by Milwaukee County Architect Gilbert Grunwald and constructed in 1950 at a total cost of approximately $255,000. The building represents an excellent example of the Art Moderne style popular during the Post-World War II period. The property was designated for its architectural significance.
Lake Park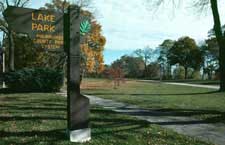
Lake Drive
Milwaukee
Landmark Designation: 2006
In 1889, the City of Milwaukee created its first Park Commission under the presidency of Christian Wahl. The Commission hired eminent landscape architect Frederick Law Olmsted, designer of New York’s Central Park, to develop plans for three local parks: Lake Park, River Park (now known as Riverside Park), and West Park (now known as Washington Park), plus Newberry Boulevard, to connect Lake and River Parks. Of the three parks, Lake Park most closely retains the original form and intent of its designer. It also houses one of only two extant Indian mounds in Milwaukee County. Lake Park was entered on the National Register of Historic Places in 1993. The property was designated for its historic and architectural significance.
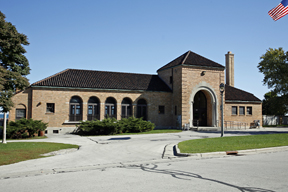 South Shore Park Pavilion
South Shore Park Pavilion
2900 South Shore Drive
Landmark Designation: 2008
The South Shore Park Pavilion was designed by the Milwaukee architectural firm of Clas & Clas and completed in 1933. Like many other buildings in the Milwaukee County Parks System, it was constructed with relief labor made available through Depression-era programs of the federal government. It replaced an earlier bathhouse constructed in 1912 at the same location on the shore of Lake Michigan in the Bay View neighborhood. The property was designated for its historic significance.
Milwaukee Club
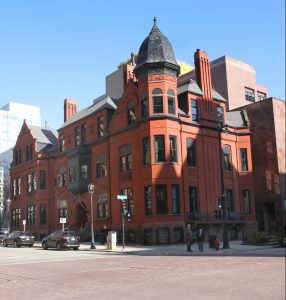 706 N. Jefferson Street
706 N. Jefferson Street
Milwaukee
Landmark Designation: 2017
Located on the northeast corner of North Jefferson Street and East Wisconsin Avenue, this Victorian Queen Anne style building was designed by famed architect Edward Townsend Mix in 1883. The history of the Milwaukee Club began in January 1882 when a group of local businessmen organized what became one of Milwaukee’s oldest and most exclusive social clubs. Its first meeting was held in the ill-fated Newhall House Hotel on March 6. By this time, 115 of the city’s most prominent citizens had subscribed, and they elected Alexander Mitchell as the club’s first president. After the Newhall House was destroyed in a fire, the Milwaukee Club hired Mix to design their new clubhouse. The red brick structure was constructed at a cost of nearly $90,000. The club’s early membership was a “who’s who” of Milwaukee society, including such prominent families as Pfister, Wells, Pabst, Layton, Fitch, Layton, Plankinton and Uihlein.
Bradley Symphony Center’s Warner Theater
212 W. Wisconsin Avenue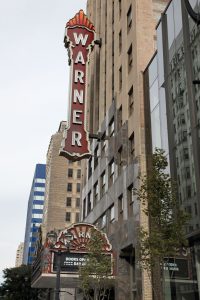
Milwaukee
Landmark Designation: 2021
The Bradley Symphony Center’s Warner Theater, 212 W. Wisconsin Avenue, was the last of Milwaukee’s great movie palaces. Designed by prominent Chicago architectural firm of Rapp & Rapp, the Warner Theater opened to much fanfare on May 1, 1931, and became the jewel of Warner Brothers’ string of Milwaukee theaters. The lobby included some of Milwaukee’s finest art deco architecture, while the auditorium was done in the French Renaissance style. The Warner (renamed the Grand Theater in the 1980s) closed in 1995 and suffered from years of neglect until the Milwaukee Symphony Orchestra purchased it in 2017. It’s been restored to its original glory, creating a world-class concert venue.
Forest Home Cemetery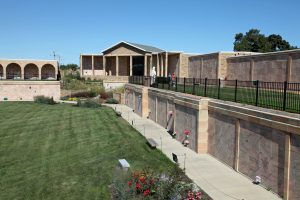
2405 W. Forest Home Avenue
Milwaukee
Landmark Designation: 2021
Forest Home Cemetery, 2405 W. Forest Home Avenue, is the final resting place for many of Milwaukee’s most prominent political figures, businessmen, military veterans, pioneering women and black leaders. Increase Lapham, Wisconsin’s first naturalist/scientist, designed Forest Home Cemetery in 1850. It was one of Milwaukee’s first landscaped sites and is considered one of the “finest examples of a rural garden cemetery in the Upper Midwest.” In addition, the notable Milwaukee architectural firm of Ferry & Clas designed the cemetery’s landmark English Gothic chapel.
Whitnall Family Home
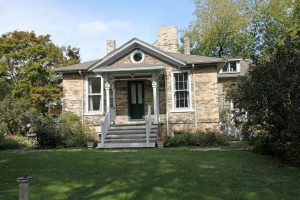
1208 E. Locust Street
Milwaukee
Landmark Designation: 2021
The Whitnall Family Home, 1208 E. Locust Street, qualified for landmark status as one of Milwaukee’s few remaining pre-Civil War residential buildings and for its association with the Whitnall family. Frank Whitnall and his son, Charles, established a prosperous floral business and developed a method of ordering flowers by telegraph or telephone in the 1870s, a system known worldwide as the Florist Transworld Delivery (FTD) service. Charles went on to become widely recognized as the “father” of the Milwaukee County Park System and an early influential advocate of regional planning in Milwaukee.
Black Nite Uprising
400 N Plankinton Ave. (Tavern building no longer there)
Milwaukee
Landmark Designation: 2022
Well before Stonewall in 1969, the acknowledged start of the so-called, Gay Rights Movement, there were smaller scale uprisings throughout the United States in the 1960s and Milwaukee is the proud home of one such landmark event in the struggle for LGBT civil rights in the United States.
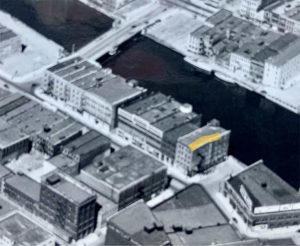 The Black Nite Uprising, named for the Black Nite tavern located at 400 N. Plankinton, in Milwaukee’s 4th Ward warehouse district, occurred in the early hours August 6th, 1961. A gang of 10 to 15 males entered the Black Nite with the sole purpose of attacking the LGBT clientele of the tavern, that is, singling out the Black Nite patrons for violence based upon their sexual preference. In an act of bravery and self-defense the Black Nite bar patrons repelled the assailants and in doing so, attracted the attention of the City and initiated a movement in Milwaukee that ultimately resulted in the recognition and protection of LGBT rights that the community now takes for granted.
The Black Nite Uprising, named for the Black Nite tavern located at 400 N. Plankinton, in Milwaukee’s 4th Ward warehouse district, occurred in the early hours August 6th, 1961. A gang of 10 to 15 males entered the Black Nite with the sole purpose of attacking the LGBT clientele of the tavern, that is, singling out the Black Nite patrons for violence based upon their sexual preference. In an act of bravery and self-defense the Black Nite bar patrons repelled the assailants and in doing so, attracted the attention of the City and initiated a movement in Milwaukee that ultimately resulted in the recognition and protection of LGBT rights that the community now takes for granted.
St. Hyacinth Roman Catholic Church
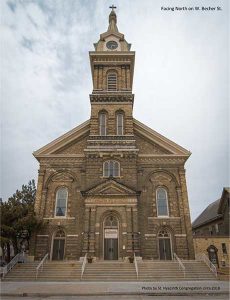
1414 W. Becher St.
Milwaukee
Landmark Designation: 2022
St. Hyacinth was founded in 1882 when Monsignor Hyacinth Gulski moved to establish a congregation on what was then Tenth Avenue and Becher, due to overcrowding at St. Stanislaus. The new congregation divided from the parent church of St. Stanislaus. The church was designed by Milwaukee architect Henry Messmer and construction began in 1882 by John Bentley and Son began. Construction was completed in early 1883 and the parish was incorporated on August 20th, 1883.
The church is constructed of cream city brick with sandstone trim and incorporates Gothic and Renaissance forms and details, including a Polish-style domical steeple. The interior is distinguished by a flat ceiling and significant ecclesiastical art featuring ceiling frescos by Swiss artist L. Rusca (1889), and wall murals by Italian artist Joseph Vittur (1899).
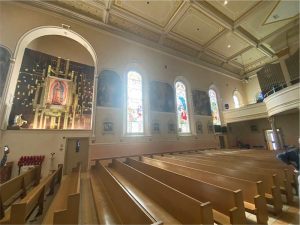 Reflecting the parish’s changing demographic from Polish to Latino, 2006 saw the installation of a mural depicting Juan Diego venerating the icon of Our Lady of Guadalupe. In 2018, the parish added a modernist background piece inspired by the presentation of the original Tilma of Our Lady at the Basilica of Our Lady of Guadalupe in Mexico.
Reflecting the parish’s changing demographic from Polish to Latino, 2006 saw the installation of a mural depicting Juan Diego venerating the icon of Our Lady of Guadalupe. In 2018, the parish added a modernist background piece inspired by the presentation of the original Tilma of Our Lady at the Basilica of Our Lady of Guadalupe in Mexico.
St. John’s Lutheran Church
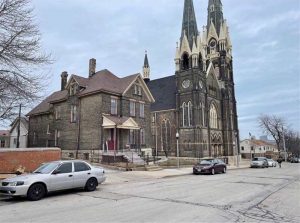
(St. John’s on the Hillside)
804 W Vliet St.
Milwaukee
Landmark Designation: 2022
Founded in 1848 the congregation of St. John’s Evangelical Lutheran Church first worshipped in the former Trinity Episcopal Church then located on 4th and Prairie (Highland Ave). Construction was started on the present Gothic Revival church in 1889, and it was dedicated on July 13th, 1890.
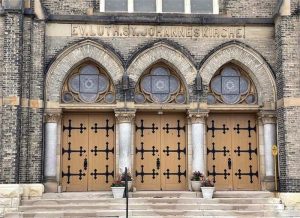
Designed by Herman Schnetzky and Eugene Liebert it is considered one of the best examples of Lutheran Church architecture in the United States. Constructed with Cream City brick, with extensive limestone and sheet-metal trim, St. John’s rests on a rusticated limestone foundation. The façade is distinguished by two towers that flank a gabled central section. The taller, 197’ east tower houses the clock and bells with the 147’ west tower containing an open belfry.
At its peak St. John’s had nearly 3000 members and was the home for the Wisconsin Evangelical Lutheran Synod (WELS). The current St. John’s on the Hillside congregation carries on the church’s storied tradition.
Union Cemetery
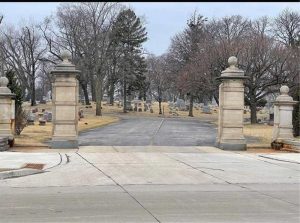
3175 N. Teutonia Ave.
Milwaukee
Landmark Designation: 2022
Founded by St. John’s Lutheran Church in 1851 as St. Johannes Cemetery it was renamed Union Cemetery when Trinity Lutheran, another north side church at 10th and Prairie (Highland), and Grace Lutheran, an east side church at Juneau and Broadway, joined them in 1865 to form a cemetery association. Prominent local families, Civil War veterans, and victims of the Lady Elgin disaster as well as everyday Milwaukee folks are buried there. The cemetery is distinguished by beautifully sculpted headstones and ornate mausoleums.
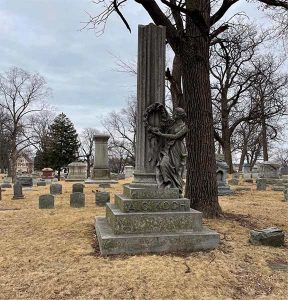 The original purchase was the south end between North Teutonia and Hopkins streets. The added acres extend from Teutonia to North Twentieth. When the cemetery was first established, Teutonia, then known as Cedarburg Road, was filled with mud and ruts at certain times of the year. Access to the cemetery could be challenging and it was not uncommon for caskets to be carried on foot some distance into the cemetery.
The original purchase was the south end between North Teutonia and Hopkins streets. The added acres extend from Teutonia to North Twentieth. When the cemetery was first established, Teutonia, then known as Cedarburg Road, was filled with mud and ruts at certain times of the year. Access to the cemetery could be challenging and it was not uncommon for caskets to be carried on foot some distance into the cemetery.
Marine Plaza
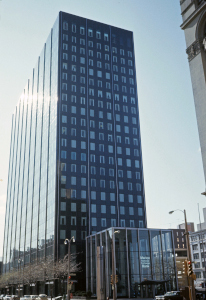
111 E. Wisconsin Ave.
Milwaukee
Landmark Designation: 2023
Completed in 1962, the 22-story Marine Plaza office building at 111 E. Wisconsin Avenue in Milwaukee, with its dark glass curtain design exterior and an interior graced with modernist decorative elements, including a dramatic and beautifully intact 50-foot-wide glass mosaic, was Milwaukee’s first example of a sleek, linear version of the International Style so prevalent after World War II. The New York-based architectural firm of Harrison & Abramovitz, the design architects of such important structures as the United Nations headquarters, the Socony Mobil, and the Time & Life Buildings in New York City, were awarded the design contract, with local architect Robert E. Rasche retained as an Associate.
St. Anthony Roman Catholic Church
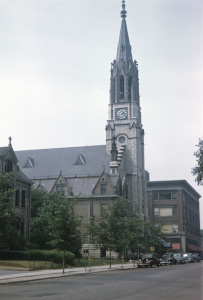
1711 S. 9th St.
Milwaukee
Landmark Designation: 2023
St. Anthony Roman Catholic Church at 1711 S. 9th St. in Milwaukee was dedicated in 1882 and fully completed in 1903. Architecturally, St. Anthony’s exterior displays all characteristics of a German Catholic Gothic Hall style church. The church’s interior is distinguished by woodcarvings and decorative elements designed by renowned church architect Erhard Brielmaier. St Anthony’s has served multiple generations of immigrants, including German, Polish, Latino, and Vietnamese.
Washington Park
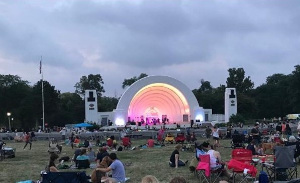
1859 N. 40th St.
Milwaukee
Landmark Designation: 2023
Washington Park (known as West Park until 1900) at 1859 N. 40th St. in Milwaukee is one of Frederick Law Olmsted’s “Grand Necklace of Parks,” designed for Milwaukee, which also includes Lake Park and Riverside Park. Washington Park has provided Milwaukeeans with not only a tranquil escape from urban life but has offered a variety of attractions which included a horse track, a zoo and a boathouse. Today, with its band shell, nature center, community building and well maintained landscape it continues to enhance Milwaukee with its landmark status.
The Wisconsin Club
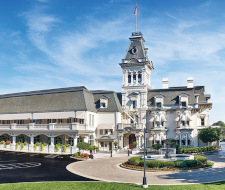
900 W. Wisconsin Ave.
Milwaukee
Landmark Designation: 2024
The Wisconsin Club (formerly known as the Deutscher Club) at 900 West Wisconsin Avenue has been in existence since 1891 as a social club. Prior to that, the structure was the home of Alexander Mitchell (1817 – 1887), an immigrant from Scotland who went on to become one of Milwaukee’s most well-known and respected businessmen of the 19th century. Mitchell was a banker (one of the founders of the Marine Bank of Wisconsin); a railroad tycoon (president of the Chicago, Milwaukee & St. Paul Railway also known as the Milwaukee Road – from 1864 to 1887); and a politician (he represented Wisconsin in the United States Congress).
Originally built as a modest brick house in 1848, the residence was expanded and remodeled into the Italianate style in 1858. In 1872, the Milwaukee architect Edward Townsend Mix was hired to transform and expand the existing structure into a Second Empire mansion fit for the Gilded Age in 1872. Mix was a well-known Midwestern architect whose career was centered in Milwaukee. Many of his designs made use of the region’s distinctive Cream City brick. The most distinctive features of this highly decorated style are the steeply pitched mansard roofs at the third floor, the tall, imposing, asymmetrically placed four-story tower above the main entry facing Wisconsin Avenue, and the cast iron decorative cresting at the top of the tower.

