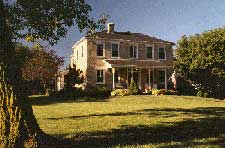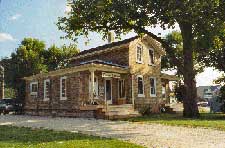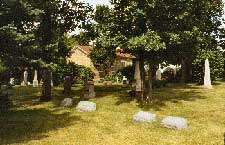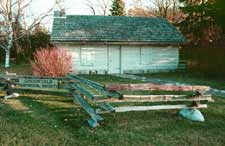MILWAUKEE COUNTY LANDMARKS
Greenfield
Latus / Stellman House
5339 West Cold Spring Road
Greenfield
Landmark Designation: 1992
This was built in 1859 for the Heinrich Stellman family, several generations of which lived in the home until 1939. The house is considered to be the oldest Georgian Federal Style Cream City brick residence in Milwaukee County. It existed before Abraham Lincoln was elected president, before slavery was abolished, and before the Civil War even began.
The original residence seems small by today’s standards, but its two stories made it grand for its time and location. In the early 1900s, a one-story addition was built on the rear of the house to expand the kitchen and dining areas. A second story was put on that addition in the early 1980s to increase the size of the master suite. These additions did not compromise the integrity of the house’s façade.
Among the many well-preserved interior features are the original hand-hewn white oak beams in the exposed first floor ceilings and pine plank floors throughout much of the first floor. At the time of designation, the master bath on the second floor featured a pedestal sink, pull-chain toilet and tin ceiling, all recycled from a New York estate home. The large columned front porch, double hung windows, and the symmetrical façade are evidence of the home’s Federal style.
Leonard Weiler House
5225 West Forest Home Avenue
Greenfield
Landmark Designation: 1994
The Leonard Weiler House was constructed in 1865 of cream brick (pressed brick on the façade, common brick on the sides and rear). It is very unusual architecturally because its basic Italianate style is blended with a Greek Revival-influenced pair of balanced side wings with separate entrances which made the first floor townhouse functional. There is also a water table around the base of the building.
The Weiler family came to this area from Wurttemberg during the 1840s and four generations occupied the property for 140 years. The activities of the family were intermeshed with such themes in American history as the religious revival of the 1840s, the building of the plank roads, urbanization, and the emancipation of women. Members of the family have donated to the Greenfield Historical Society hundreds of items (photographs, artifacts, printed materials and manuscripts) which document their activities.
Central Builders and Remodeling, which owned the building in the mid-1990s, went to great lengths to improve the interior of the structure while maintaining its exterior integrity.
Zions Kirche and Cemetery
South 51st Street and West Morgan Avenue
Greenfield
Landmark Designation: 1995
This Evangelical house of worship, the first in Wisconsin, was built of Milwaukee Cream City brick in 1858 to serve a German-speaking congregation. One of the oldest Protestant churches in the county, its adjacent cemetery was used for burials of members, many of whom belonged to related families.
The church structure has had little exterior modification since its construction. The interior contains a wealth of artifacts. The building, as well as the cemetery are well-maintained and endowed. The first Zion Kirche was a log cabin constructed in 1844 and served a congregation of German Protestants who moved to rural parts of this area from Pennsylvania and New York between 1840 and 1914. It is now a museum containing many 19th century artifacts.
From 1904 until 1929, the work of the Greenfield congregation was combined with others in Bay View and the Layton Park area. In 1929, the Memorial Evangelical Church, the nucleus of the present church, was built in Greenfield. The cream brick church was then moved from its original location on Janesville Plank Road to its present site a short distance to the southeast on the edge of the cemetery. It is now the “Centennial Historical Museum” for the Wisconsin Conference of the Evangelical United Brethren Church. The museum reflects the post-World War II merger between the Evangelical Church and United Brethren, which then later merged with the United Methodist Church, since all three had essentially identical theological beliefs and practices.
The cemetery contains the graves of over 100 members, most of them natives of Wurttemberg or their descendants. About half of them were members of the extended Weiler family. A study of the relationships of those interred in the cemetery show complex genealogical, cultural, and social links. Burials span six generations going back to Leonard Weiler Sr. in 1846 down to his great-great-great granddaughter in 1969. Grave-markers, both in German and English, reflect the changes in cemetery monuments. The cemetery is closed to further interments.
Rudolph Franke Farmhouse
4101 South 43rd Street
Greenfield
Landmark Designation: 2004
Located on the grounds of Good Hope Cemetery northwest of present South 43rd Street and West Cold Spring Road in the City of Greenfield, this home is one of only two converted to cemetery use in Milwaukee County, the other being the Frederick / Louisa Meyer farmhouse on the grounds of Arlington Cemetery. Built in 1890 by second generation German farmer Rudolph Franke on 80 acres of land, the house exhibits quality millwork, narrow clapboard, and decorative gable shingling. The farmhouse remains true to its original construction reflecting some urban architectural influence. This structure represents a part of the transition in land use from rural agriculture to urban function by the early 20th century. This era saw a need for additional cemetery space accessible to the rapidly growing south side. When St. Stephen’s Lutheran Church desired another burial ground, they purchased the 80 acres with farmhouse in 1908.
F inan-Gabel-Bodamer Log Cabin
inan-Gabel-Bodamer Log Cabin
5601 W. Layton Avenue
Greenfield
Landmark Designation: 2006
Originally located near South 76th Street and Cold Spring Road, the log cabin which now stands on the grounds of the Greenfield Historical Society was constructed in 1836 by John Finan, an immigrant from County Sligo in Ireland. Finan sold the property to Ernst Gabel, a German immigrant, in 1842. Gabel’s son sold the property to Clara Mager in 1867, who made it available to her daughter and son-in-law, Anna Marie and Fred Bodamer. The cabin was later enclosed in a frame residence which grew to 13 rooms. Following the sale of the property in the 1960s for commercial development, the cabin was offered to the Greenfield Historical Society. Members of the organization extricated and dismantled it, eventually reassembling it on its present site in 1968-1969. The property was designated for its historic significance.

